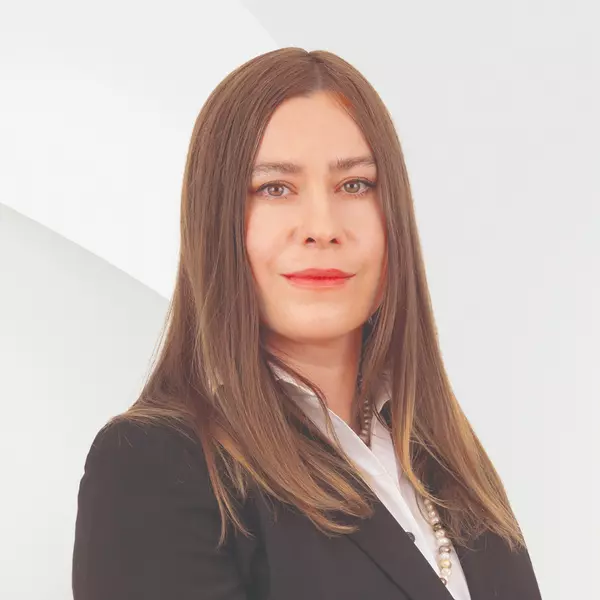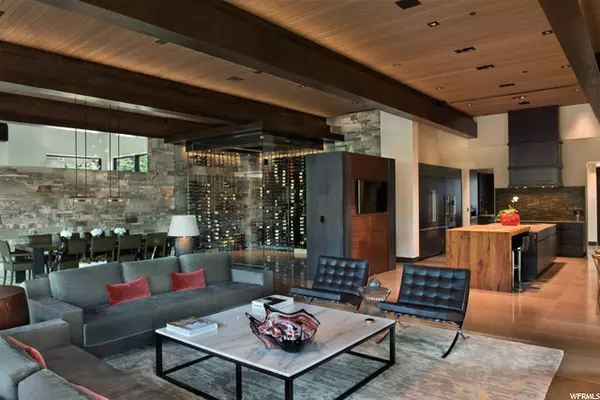$17,500,000
For more information regarding the value of a property, please contact us for a free consultation.
2470 WHITE PINE LN Park City, UT 84060
4 Beds
6 Baths
10,286 SqFt
Key Details
Property Type Single Family Home
Sub Type Single Family Residence
Listing Status Sold
Purchase Type For Sale
Square Footage 10,286 sqft
Price per Sqft $1,599
Subdivision White Pine Ranches
MLS Listing ID 1717830
Sold Date 01/22/21
Bedrooms 4
Full Baths 1
Half Baths 2
Three Quarter Bath 3
Construction Status Blt./Standing
HOA Fees $250/ann
HOA Y/N Yes
Abv Grd Liv Area 6,104
Year Built 2015
Annual Tax Amount $32,776
Lot Size 5.400 Acres
Acres 5.4
Lot Dimensions 0.0x0.0x0.0
Property Description
Move in tomorrow in a true "Turnkey" modern estate. This mountain sanctuary is tucked away behind mature evergreens on 5.4 acres of extreme privacy. As you enter the private gate you will enjoy a peaceful drive along the wrap around driveway capturing a glimpse of this stunning property. Upon arrival, you walk over a bridge that towers over the zen-like waterfalls which were integrated into the landscaping architecture and design of the home. Floor to ceiling glass throughout allow an abundance of natural light to enter the home while capturing views of Iron Mountain and the surrounding area. The desired open floor plan integrates organic materials such as oak cabinets and leathered English Limestone used throughout the home. Gaggenau appliances, Enomatic wine dispenser and Gregorius fixtures are examples of top end luxury details throughout this home. The oversized glass pocket doors allow you to enjoy outdoor living at its finest while overlooking the heated saltwater pool and hot tub. Entertain with your family and friends as you gather around the cozy fireplace or gourmet kitchen. A ski easement provides quick easy ski access at the base of the Tombstone Ski lift where you can beat the crowds to first tracks. This estate offers a rare opportunity to be completely secluded with easy access to town. Only minutes to Park City's historic main street for exclusive shopping and dining, and 35 minutes to Salt Lake City's brand-new international Airport.
Location
State UT
County Summit
Area Park City; Deer Valley
Zoning Single-Family
Rooms
Basement Full
Primary Bedroom Level Floor: 1st
Master Bedroom Floor: 1st
Main Level Bedrooms 1
Interior
Interior Features Alarm: Fire, Alarm: Security, Bar: Wet, Bath: Master, Bath: Sep. Tub/Shower, Closet: Walk-In, Den/Office, Disposal, Floor Drains, Oven: Double, Oven: Gas, Oven: Wall, Range: Countertop, Range: Gas, Vaulted Ceilings, Silestone Countertops
Heating Forced Air, Gas: Radiant, Gas: Stove, Wood, Radiant Floor
Cooling Central Air, Natural Ventilation
Flooring Carpet, Hardwood, Travertine
Fireplaces Number 6
Equipment Alarm System, Window Coverings
Fireplace true
Window Features Blinds,Shades
Appliance Portable Dishwasher, Dryer, Gas Grill/BBQ, Microwave, Range Hood, Refrigerator, Satellite Dish, Washer, Water Softener Owned
Laundry Gas Dryer Hookup
Exterior
Exterior Feature Balcony, Deck; Covered, Double Pane Windows, Entry (Foyer), Lighting, Patio: Covered, Secured Building, Sliding Glass Doors, Walkout, Patio: Open
Garage Spaces 8.0
Pool Heated, In Ground, Electronic Cover
Utilities Available Natural Gas Connected, Electricity Connected, Sewer Connected, Water Connected
Amenities Available Snow Removal
View Y/N Yes
View Mountain(s), Valley
Roof Type Flat
Present Use Single Family
Topography Fenced: Part, Road: Paved, Secluded Yard, Sprinkler: Auto-Full, Terrain: Grad Slope, View: Mountain, View: Valley, Wooded, Drip Irrigation: Auto-Full, Private, View: Water
Accessibility Accessible Doors, Accessible Elevator Installed
Porch Covered, Patio: Open
Total Parking Spaces 24
Private Pool true
Building
Lot Description Fenced: Part, Road: Paved, Secluded, Sprinkler: Auto-Full, Terrain: Grad Slope, View: Mountain, View: Valley, Wooded, Drip Irrigation: Auto-Full, Private, View: Water
Faces South
Story 3
Sewer Sewer: Connected
Water Culinary, Private, Shares
Structure Type Concrete,Stone,Cement Siding,Metal Siding,Other
New Construction No
Construction Status Blt./Standing
Schools
Elementary Schools Mcpolin
Middle Schools Treasure Mt
High Schools Park City
School District Park City
Others
HOA Name Greg Conway
Senior Community No
Tax ID WPR-1-3
Security Features Fire Alarm,Security System
Acceptable Financing Cash, Conventional
Horse Property No
Listing Terms Cash, Conventional
Financing Cash
Read Less
Want to know what your home might be worth? Contact us for a FREE valuation!

Our team is ready to help you sell your home for the highest possible price ASAP
Bought with Engel & Volkers Park City






