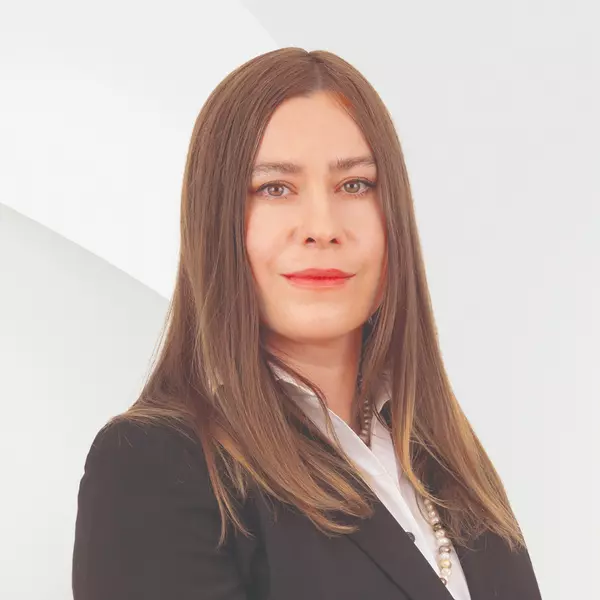$399,999
For more information regarding the value of a property, please contact us for a free consultation.
3944 S 900 E #303 Salt Lake City, UT 84124
3 Beds
2 Baths
1,210 SqFt
Key Details
Property Type Condo
Sub Type Condominium
Listing Status Sold
Purchase Type For Sale
Square Footage 1,210 sqft
Price per Sqft $314
Subdivision Millcreek Terrace
MLS Listing ID 1821040
Sold Date 02/21/23
Style Condo; Middle Level
Bedrooms 3
Full Baths 2
Construction Status Blt./Standing
HOA Fees $308/mo
HOA Y/N Yes
Abv Grd Liv Area 1,210
Year Built 2010
Annual Tax Amount $2,711
Lot Size 435 Sqft
Acres 0.01
Lot Dimensions 0.0x0.0x0.0
Property Sub-Type Condominium
Property Description
PRICED TO SELL! You won't find a luxury condo at this price anywhere. Gorgeous high-rise luxury condo. This custom-built, 3-bedroom condo is situated in a gated and secured community. It sports 10-foot high ceilings and features a master suite, with an ensuite bathroom. Stunning craftsmanship in the open-concept family room, dining, kitchen, and fireplace. Granite countertops, stainless steel appliances, custom cabinets, and crown moldings throughout. The outside common areas offer a grill, table and chairs for dining. Umbrellas, and gas fireplace for relaxing and/or socializing. Secure Gated entrance with Heated parking. Built with concrete floors for soundproofing. Square footage figures are provided as a courtesy estimate only and were obtained from county records. The buyer is advised to obtain an independent measurement.
Location
State UT
County Salt Lake
Area Holladay; Millcreek
Zoning Multi-Family
Rooms
Basement None
Main Level Bedrooms 3
Interior
Interior Features Bath: Master, Closet: Walk-In, Disposal
Heating Forced Air, Gas: Central
Cooling Central Air
Flooring Carpet, Tile
Fireplaces Number 1
Fireplace true
Appliance Dryer, Microwave, Washer
Exterior
Exterior Feature Patio: Open
Garage Spaces 1.0
Utilities Available Natural Gas Connected, Electricity Connected, Sewer Connected, Sewer: Public, Water Connected
Amenities Available Barbecue, Controlled Access, Fire Pit, Gas, Gated, Maintenance, Pet Rules, Pets Permitted, Picnic Area, Sewer Paid, Trash, Water
View Y/N No
Present Use Residential
Accessibility Accessible Elevator Installed
Porch Patio: Open
Total Parking Spaces 2
Private Pool false
Building
Story 1
Sewer Sewer: Connected, Sewer: Public
Water Culinary
Structure Type Brick,Stucco
New Construction No
Construction Status Blt./Standing
Schools
Elementary Schools Crestview
Middle Schools Evergreen
High Schools Olympus
School District Granite
Others
HOA Name Property Management Syste
HOA Fee Include Gas Paid,Maintenance Grounds,Sewer,Trash,Water
Senior Community No
Tax ID 16-32-381-011
Acceptable Financing Cash, Conventional, FHA, VA Loan
Horse Property No
Listing Terms Cash, Conventional, FHA, VA Loan
Financing Cash
Read Less
Want to know what your home might be worth? Contact us for a FREE valuation!

Our team is ready to help you sell your home for the highest possible price ASAP
Bought with Real Broker, LLC





