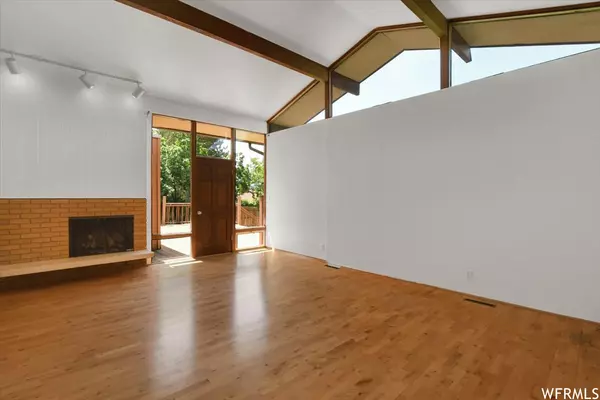$825,000
For more information regarding the value of a property, please contact us for a free consultation.
1866 E ORCHARD CIR Salt Lake City, UT 84106
4 Beds
3 Baths
3,312 SqFt
Key Details
Property Type Single Family Home
Sub Type Single Family Residence
Listing Status Sold
Purchase Type For Sale
Square Footage 3,312 sqft
Price per Sqft $250
Subdivision Millbrook Heights #4
MLS Listing ID 1880758
Sold Date 07/06/23
Style Rambler/Ranch
Bedrooms 4
Full Baths 1
Three Quarter Bath 2
Construction Status Blt./Standing
HOA Y/N No
Abv Grd Liv Area 1,656
Year Built 1965
Annual Tax Amount $3,727
Lot Size 0.380 Acres
Acres 0.38
Lot Dimensions 0.0x0.0x0.0
Property Description
This Mid-Century Modern gem is situated on a cul-de-sac in East Millcreek. The home boasts vaulted ceilings and a fantastic open feel, with hardwood floors on the main level. There are two fireplaces to keep you warm on cold winter nights. The mid-century modern style is complemented by large windows that provide plenty of natural light, exposed brick, and wood beamed vaulted ceilings add character. The kitchen has been updated with solid surface counter tops and bar seating, and a gas range. There is a large deck in the backyard and a secluded second deck with a hot tub. The lot is fully landscaped with a xeriscape in the front, and the large private, fully fenced backyard. Fruit trees, including apricot, pear, and apple trees add to the charm of the property. The AC unit was replaced in 2021, and the water heater was replaced in 2019. Other features include a water softener, humidifier, two newer Lennox furnaces, new rain gutters with leaf guards installed in 2022.
Location
State UT
County Salt Lake
Area Salt Lake City; So. Salt Lake
Zoning Single-Family
Rooms
Basement Daylight, Entrance, Full, Walk-Out Access
Main Level Bedrooms 3
Interior
Interior Features Bath: Master, Closet: Walk-In, Disposal, Floor Drains, Kitchen: Updated, Oven: Gas, Range: Gas, Range/Oven: Free Stdng., Vaulted Ceilings, Video Door Bell(s), Video Camera(s)
Heating Forced Air, Gas: Central
Cooling Central Air
Flooring Hardwood, Tile, Vinyl
Fireplaces Number 2
Equipment Hot Tub
Fireplace true
Window Features Blinds,Shades
Appliance Dryer, Microwave, Refrigerator, Washer, Water Softener Owned
Exterior
Exterior Feature Basement Entrance, Deck; Covered, Double Pane Windows, Sliding Glass Doors
Carport Spaces 2
Utilities Available Natural Gas Connected, Electricity Connected, Sewer Connected, Sewer: Public, Water Connected
View Y/N Yes
View Mountain(s)
Roof Type Asphalt,Membrane
Present Use Single Family
Topography Cul-de-Sac, Curb & Gutter, Fenced: Full, Secluded Yard, Sprinkler: Auto-Full, Terrain, Flat, View: Mountain
Total Parking Spaces 2
Private Pool false
Building
Lot Description Cul-De-Sac, Curb & Gutter, Fenced: Full, Secluded, Sprinkler: Auto-Full, View: Mountain
Story 2
Sewer Sewer: Connected, Sewer: Public
Water Culinary
Structure Type Brick,Other
New Construction No
Construction Status Blt./Standing
Schools
Elementary Schools William Penn
Middle Schools Evergreen
High Schools Olympus
School District Granite
Others
Senior Community No
Tax ID 16-33-279-002
Acceptable Financing Cash, Conventional, FHA, VA Loan
Horse Property No
Listing Terms Cash, Conventional, FHA, VA Loan
Financing Conventional
Read Less
Want to know what your home might be worth? Contact us for a FREE valuation!

Our team is ready to help you sell your home for the highest possible price ASAP
Bought with KW South Valley Keller Williams






