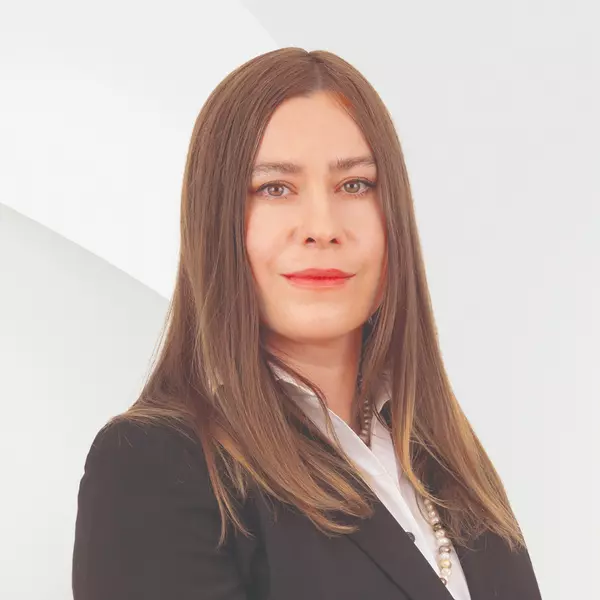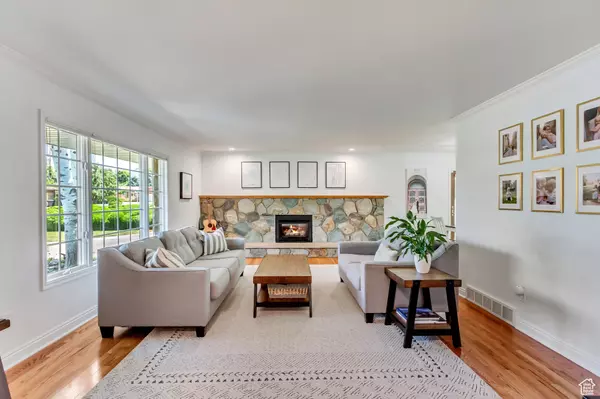$995,000
For more information regarding the value of a property, please contact us for a free consultation.
1984 E ORCHARD DR S Salt Lake City, UT 84106
6 Beds
3 Baths
2,964 SqFt
Key Details
Property Type Single Family Home
Sub Type Single Family Residence
Listing Status Sold
Purchase Type For Sale
Square Footage 2,964 sqft
Price per Sqft $320
Subdivision Millbrook Heights No
MLS Listing ID 2014182
Sold Date 10/16/24
Style Rambler/Ranch
Bedrooms 6
Full Baths 1
Three Quarter Bath 2
Construction Status Blt./Standing
HOA Y/N No
Abv Grd Liv Area 1,482
Year Built 1959
Annual Tax Amount $4,675
Lot Size 10,018 Sqft
Acres 0.23
Lot Dimensions 0.0x0.0x0.0
Property Description
Beautifully maintained residence nestled in a park-like setting, this home boasts an expansive yard that offers a serene and private retreat. The lush green space is perfect for outdoor activities and relaxation. Enjoy the convenience of being centrally located in Salt Lake City, with easy access to the I-215 freeway, making commuting a breeze. Nearby amenities include the new Millcreek commons, parks, schools, and St. Mark's Hospital all within close proximity. This home features a fully finished basement, offering ample living space with a total of six bedrooms, three located on the main floor and three in the basement. This flexible layout is ideal for families needing extra room or looking to accommodate guests. Stay comfortable year-round with smart thermostats and a brand new high efficiency furnace and AC that allow for precise temperature control. The home is equipped with an EV charger in the garage, video doorbells for enhanced security and a smart control auto sprinkler system to keep the yard lush with minimal effort. This property seamlessly blends convenience with comfort, making it an ideal choice for anyone looking to enjoy a vibrant, centrally located neighborhood with a home that offers modern features and a beautiful, functional outdoor space.
Location
State UT
County Salt Lake
Area Salt Lake City; So. Salt Lake
Zoning Single-Family
Rooms
Basement Entrance, Full
Main Level Bedrooms 3
Interior
Interior Features Alarm: Fire, Alarm: Security, Bar: Dry, Bath: Master, Closet: Walk-In, Disposal, Floor Drains, Kitchen: Updated, Range: Gas, Range/Oven: Free Stdng.
Heating Forced Air, Gas: Central
Cooling Central Air
Flooring Carpet, Hardwood, Tile
Fireplaces Number 2
Fireplaces Type Insert
Equipment Fireplace Insert, Swing Set, TV Antenna, Window Coverings, Workbench
Fireplace true
Window Features Blinds,Part
Appliance Ceiling Fan, Microwave, Range Hood, Refrigerator, Water Softener Owned
Laundry Electric Dryer Hookup, Gas Dryer Hookup
Exterior
Exterior Feature Basement Entrance, Double Pane Windows, Entry (Foyer), Lighting, Patio: Covered, Porch: Open, Patio: Open
Garage Spaces 2.0
Utilities Available Natural Gas Connected, Electricity Connected, Sewer Connected, Sewer: Public, Water Connected
View Y/N Yes
View Mountain(s)
Roof Type Asphalt
Present Use Single Family
Topography Curb & Gutter, Fenced: Full, Road: Paved, Secluded Yard, Sprinkler: Auto-Full, Terrain, Flat, View: Mountain
Porch Covered, Porch: Open, Patio: Open
Total Parking Spaces 2
Private Pool false
Building
Lot Description Curb & Gutter, Fenced: Full, Road: Paved, Secluded, Sprinkler: Auto-Full, View: Mountain
Faces North
Story 2
Sewer Sewer: Connected, Sewer: Public
Water Culinary
Structure Type Brick,Stone,Cement Siding
New Construction No
Construction Status Blt./Standing
Schools
Elementary Schools William Penn
Middle Schools Evergreen
High Schools Olympus
School District Granite
Others
Senior Community No
Tax ID 16-33-281-004
Security Features Fire Alarm,Security System
Acceptable Financing Cash, Conventional, VA Loan
Horse Property No
Listing Terms Cash, Conventional, VA Loan
Financing Conventional
Read Less
Want to know what your home might be worth? Contact us for a FREE valuation!

Our team is ready to help you sell your home for the highest possible price ASAP
Bought with KW Salt Lake City Keller Williams Real Estate






