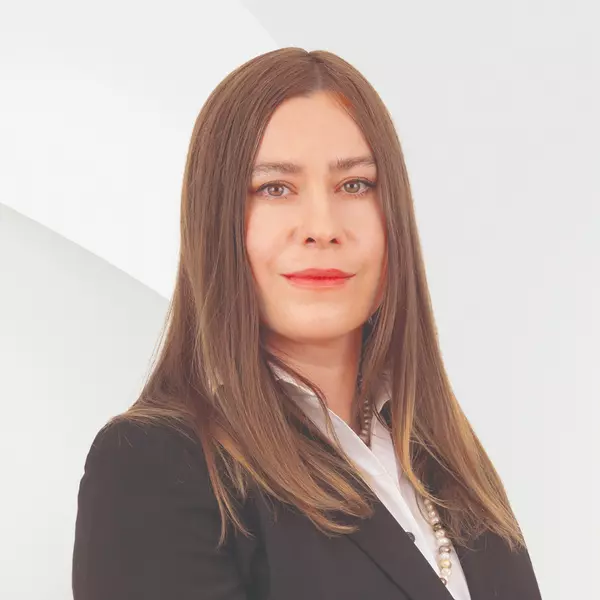$450,000
For more information regarding the value of a property, please contact us for a free consultation.
462 S SUNLAND WAY Saratoga Springs, UT 84045
4 Beds
3 Baths
2,297 SqFt
Key Details
Property Type Townhouse
Sub Type Townhouse
Listing Status Sold
Purchase Type For Sale
Square Footage 2,297 sqft
Price per Sqft $195
Subdivision Legacy Farms
MLS Listing ID 2026737
Sold Date 12/05/24
Style Townhouse; Row-mid
Bedrooms 4
Full Baths 2
Three Quarter Bath 1
Construction Status Blt./Standing
HOA Fees $150
HOA Y/N Yes
Abv Grd Liv Area 1,638
Year Built 2018
Annual Tax Amount $1,693
Lot Size 871 Sqft
Acres 0.02
Lot Dimensions 0.0x0.0x0.0
Property Description
Experience the epitome of modern living in this stunning home. The living room features a custom-built electric fireplace, creating a cozy and inviting atmosphere perfect for relaxed evenings. The kitchen has been beautifully upgraded with sleek white quartz countertops and stainless steel appliances, ideal for showcasing your culinary skills. The luxurious primary bedroom offers two spacious walk-in closets, providing ample storage. Each bedroom is generously sized, with one boasting an exceptionally large closet. The backyard is designed for outdoor entertaining, while the community amenities include a pool for cooling off, picnic areas for leisurely afternoons, and scenic trails for biking. Additionally, nearby natural hot springs offer a perfect retreat, and Patriot Park provides opportunities for baseball and pickleball enthusiasts. Please note: Square footage is approximate; we recommend verifying measurements independently. No showings after 7PM or before 10AM
Location
State UT
County Utah
Area Am Fork; Hlnd; Lehi; Saratog.
Zoning Single-Family
Rooms
Basement Full
Primary Bedroom Level Floor: 2nd
Master Bedroom Floor: 2nd
Interior
Interior Features Alarm: Fire, Bath: Master, Closet: Walk-In, Disposal, Great Room, Kitchen: Updated, Oven: Gas, Range: Down Vent, Range: Gas, Range/Oven: Free Stdng., Granite Countertops
Cooling Central Air
Flooring Carpet, Linoleum
Fireplaces Number 1
Fireplaces Type Insert
Equipment Fireplace Insert
Fireplace true
Window Features Blinds
Appliance Microwave, Range Hood
Laundry Electric Dryer Hookup
Exterior
Exterior Feature Double Pane Windows, Entry (Foyer), Lighting, Patio: Open
Garage Spaces 2.0
Community Features Clubhouse
Utilities Available Natural Gas Connected, Electricity Connected, Sewer Connected, Sewer: Public, Water Connected
Amenities Available Biking Trails, Clubhouse, Hiking Trails, Pets Permitted, Playground, Pool, Snow Removal
View Y/N Yes
View Lake
Roof Type Asphalt
Present Use Residential
Topography Fenced: Part, Road: Paved, Sprinkler: Auto-Full, Terrain, Flat, View: Lake
Porch Patio: Open
Total Parking Spaces 2
Private Pool false
Building
Lot Description Fenced: Part, Road: Paved, Sprinkler: Auto-Full, View: Lake
Faces West
Story 3
Sewer Sewer: Connected, Sewer: Public
Water Culinary
Structure Type Stucco,Cement Siding
New Construction No
Construction Status Blt./Standing
Schools
Elementary Schools Springside
Middle Schools Vista Heights Middle School
High Schools Westlake
School District Alpine
Others
Senior Community No
Tax ID 45-634-0018
Security Features Fire Alarm
Acceptable Financing Cash, Conventional, FHA, VA Loan
Horse Property No
Listing Terms Cash, Conventional, FHA, VA Loan
Financing Conventional
Read Less
Want to know what your home might be worth? Contact us for a FREE valuation!

Our team is ready to help you sell your home for the highest possible price ASAP
Bought with KW WESTFIELD





